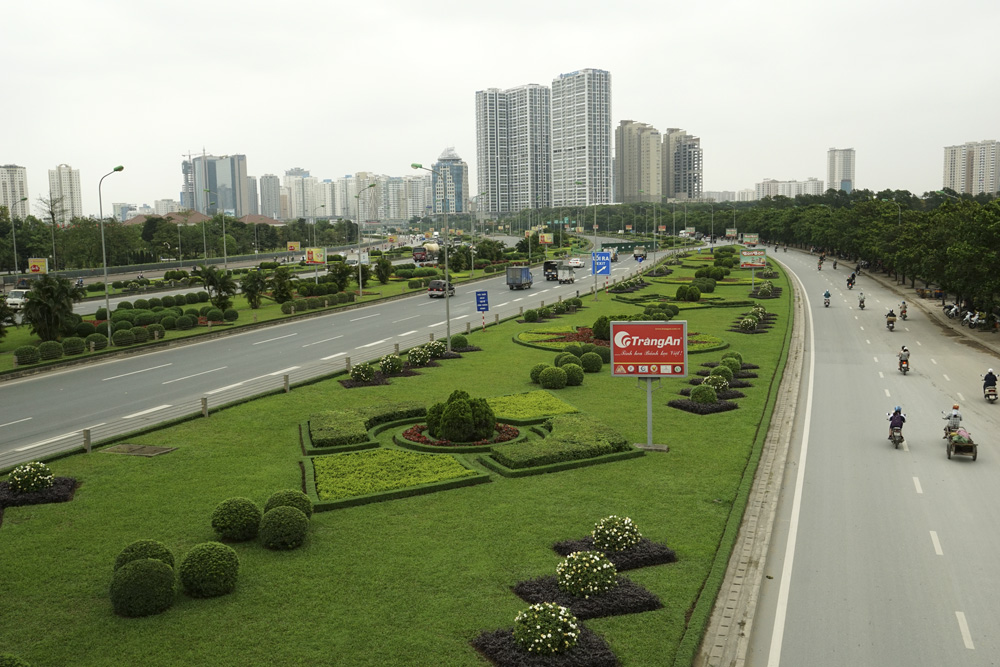On February 14th Hanoi’s Department of Planning and Architecture publicized the detailed planning with the ratio of 1/500 of a new residential area in Me Tri, Trung Van and Phu Do wards of Nam Tu Liem district, south of Thang Long Avenue.

This functional residential area is connected with the Prime Minister’s notification No.25 dated 01.28.2015 regarding a culture, tourism, and trade centre project to raise money for building a national and international exhibition and fair centre.
The residential area will cover more than 75 hectares, and will contain houses, lakes, green spaces, and schools, and will accommodate 10,000 people. It is expected to serve as a model “garden city” in south Hanoi.
Representative of Planning and Architecture Department of Hanoi said that in the process of planning, land use has been regulated by authority office of the city; the urban functional areas was built in modern way, connectting with other social infrastructure, technical infrastructure and other around regional projects to ensure synchronization in urban development, to meet the needs of sustainable development in the South Hanoi area.
Remarkably, the architecture of Nam Thang Long residential area is designed as a U-shape toward the north and surrounded by a greenbelt. High rise buildings are going to be built in the east of the urban area by the South Thang Long Avenue with 35-39 storey high. "Low rise residential constructions, though apparently have a variety of look, are designed in a uniform format, i.e., high ceiling levels, rooftops and paint colors with a consistent pattern among the seríes of the buildings."
Detailed planning for functional residential area of South Thang Long avenue is used to specify the general planning of capital construction and H2-2 residential area at ratio 1/2000 has been approved earlier by competent authorities ../.
Source: Chinhphu.vn